Joint Building Venture 48 Apartments
Site at Ringön
Ringön is a small-scale industrial zone with a large diversity of small businesses like car shops, scrapyards, paint shops as well as docks and marine oriented organizations. It is located next to Frihamnen that is already being planned for residential development. Ringön could be the next step for this development but I suggest a slower and more small-scale development. A slower building pace and small-scale projects offer better chances for a sustainable development and to preserve the diversity in the area. Ringön have small pockets in the river. These offer a more sheltered place along the river and they have nice spatial qualities.
Concept ideas for JBV48
- JBV48 is a gate between city districts. By working as a funnel the flow of people along the waterline slow down. Either to stop for a picnic, a ”fika” or for sauna and a bath, or to continue at a slower pace in the small-scale Ringön.
- A conventional courtyard usually suffers from bad lighting conditions as well as problems with walling off a part of the city. By moving the yard to the rooftops, light and a nice view over the river is gained. Since it is protected by a large greenhouse it is usable large parts of the year. The courtyard on the ground can be used as a public, small-scale square.
- Passive Heating, Cooling and Ventilation.
Over the entire building is a large greenhouse. To not overheat in summertime the seawater is brought into the courtyard. The small basin helps with evaporate cooling. The shape of the greenhouse and the buildings inside creates heatstacks along the sides, and in the middle, that create a natural draft controlled by an air choke in the highest part of the greenhouse roof.
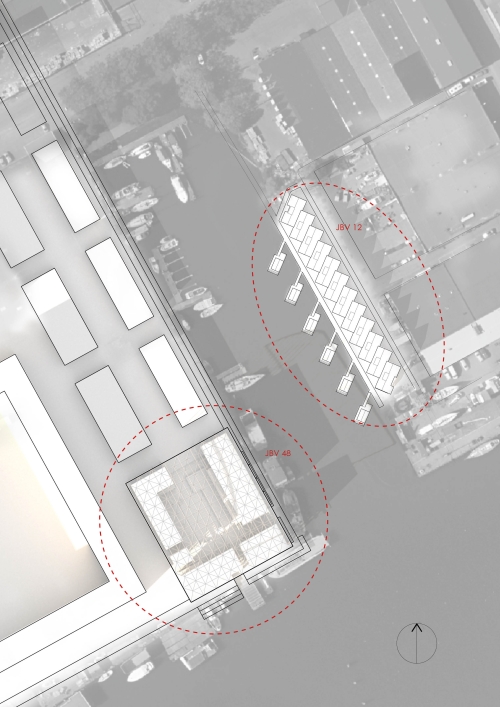
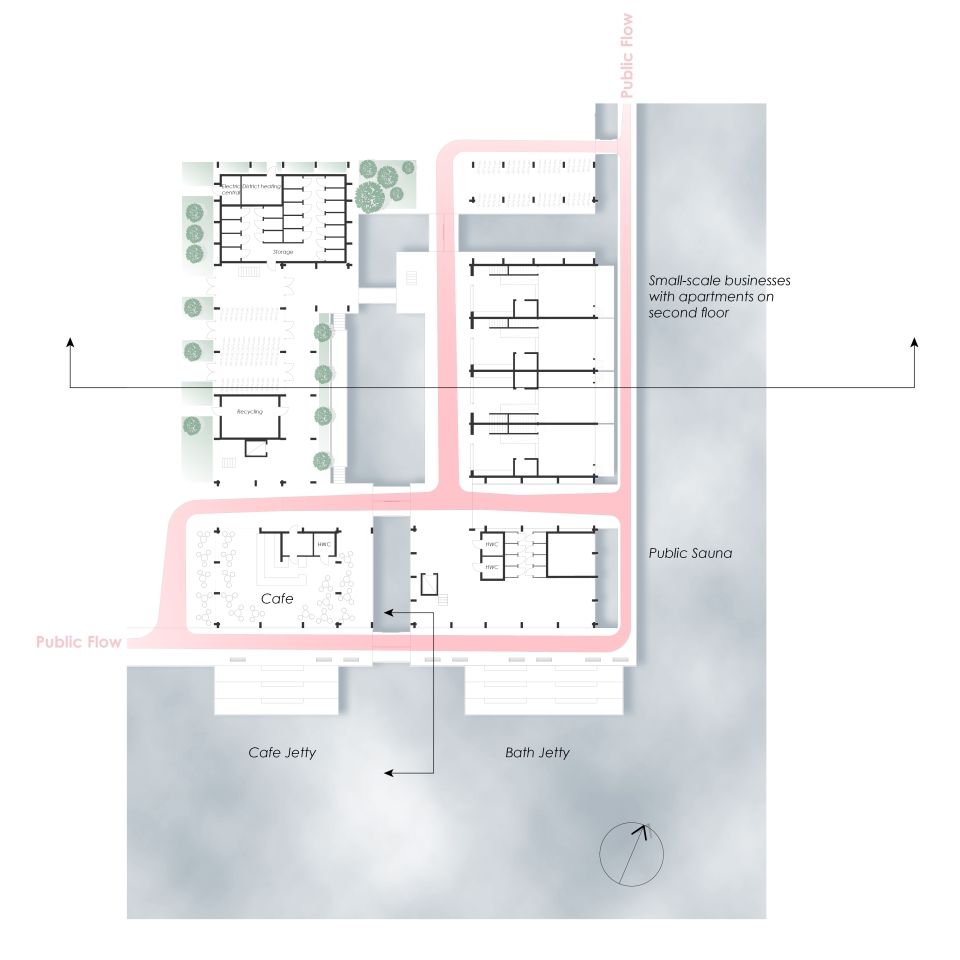
Section B-B
Section A-A
The ground floor of JBV48 is mostly public. Some private functions as storage, recycleroom and bicycle racks are in the northwestern corner, but the rest is public or commercial. The flow of people through the block can go either on the docks by the water or inside over the courtyard by the water basin. The cafe and the small shops offer commercial functions but the cafe jetty, the sauna and bath are free which offers a public living room available for all.
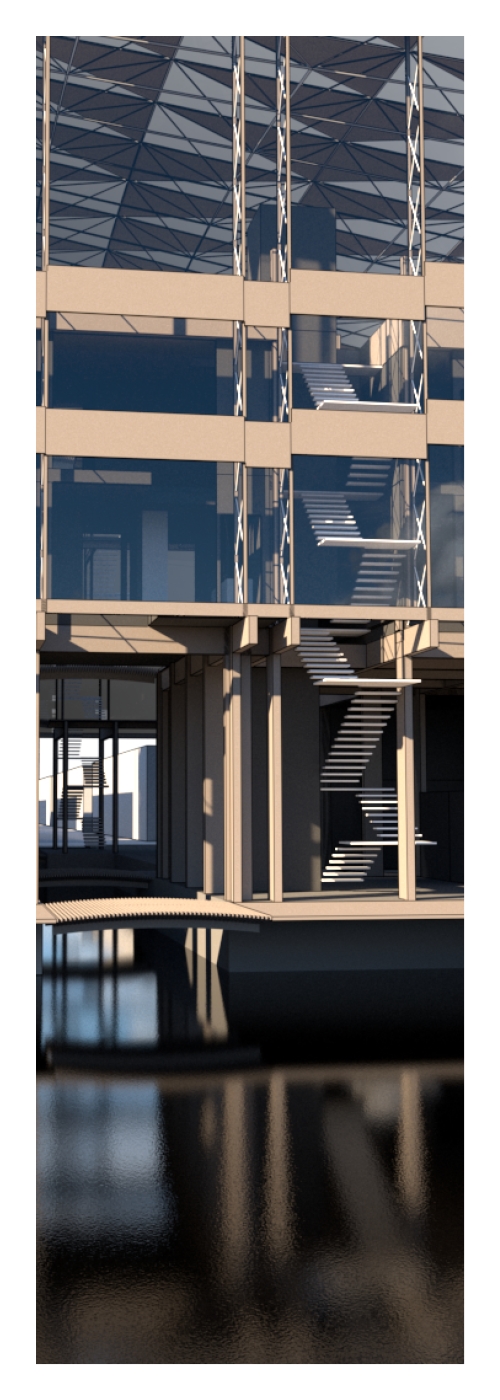
By elevating the private residential floors the ground floor can be open and public. This space can be used for commercial functions as a cafe and the small businesses that are combined with living quarters. But here are also free public alternatives as picnic and bath bridges as well as a public sauna.
On top of the pillars is a large greenhouse that protects the entire building and creates a warmer climate inside. Here are the same ambitions with a seasonal living as in JBV12 but the greenhouse helps to prolong the outdoor season. It also helps with passive solar heating.
To help against overheating in the summer there is a water basin in the courtyard connected to the river. The seawater regulates the temperatures with evaporative cooling, while natural drafts created by heatstacks ventilate the greenhouse.
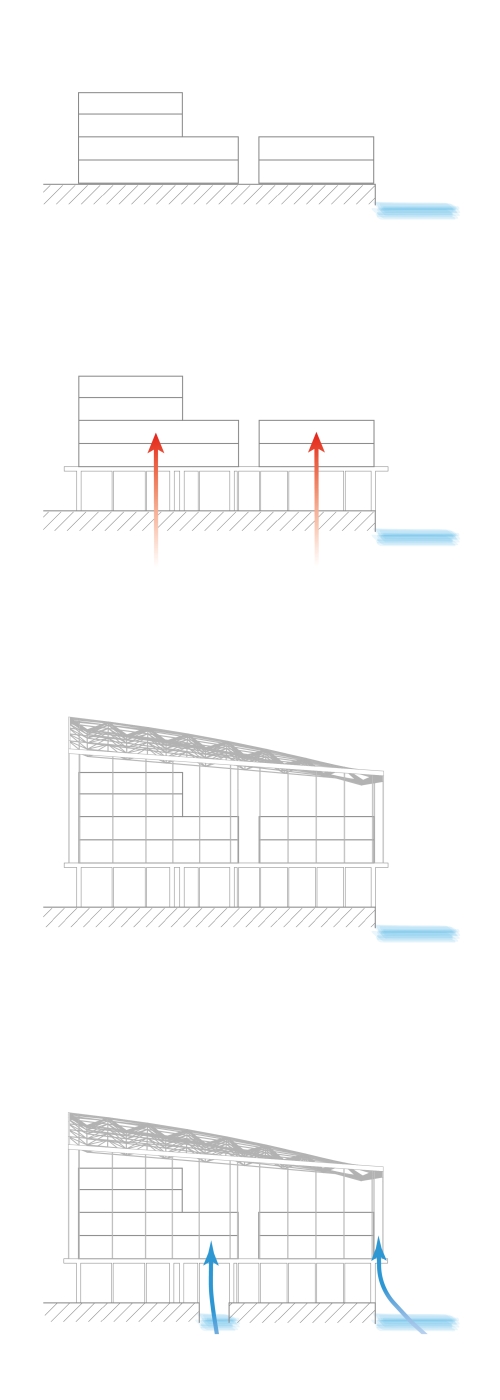

Section A-A
The water basin in the courtyard is there to help regulate the greenhouse temperature. This is done in part by evaporative cooling, but a large body of water also has a large thermal mass capacity. This helps to regulate temperature differances between night and day. In winter the canals to the river can be closed to help keep the day warmth during the cold winter nights. The added humidity also improves the greenhouse climate when the air is dry during the cold months.
At the sides of the buildings there is a gap to the greenhouse that makes a good heatstack. This creates a natural draft along the facades that brings in fresh air that can also ventilate the apartments by window inlets.
Apartments

The work/live appartment is a quite uncommon typology in Sweden. It offers a new type of living that can help divirsify attitudes and living patterns. These small shop spaces can house activities like massage studios, bakerys, tatoo studios, chiropractor, small office, atelier or any other small scale businesses. The upstairs apartment offers financial and workhour options for startups, family or small scale entrepreneurs.
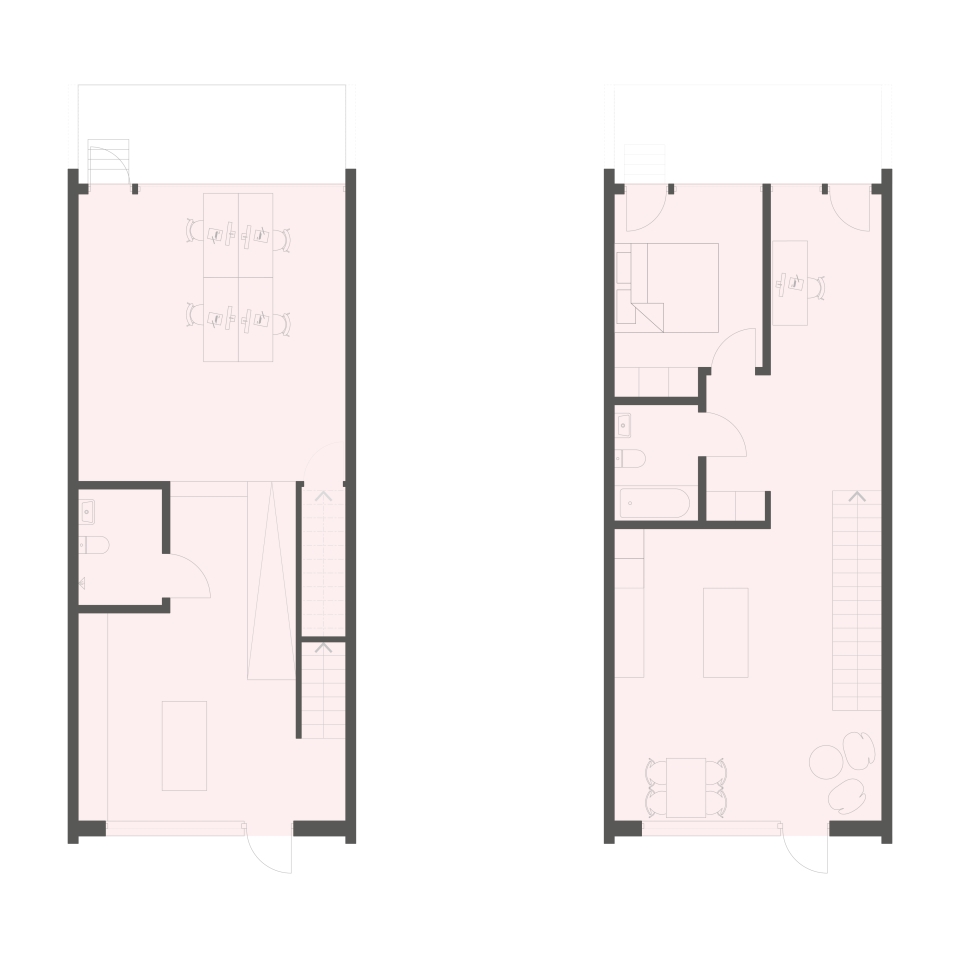
Street Floor
68 m² Small scale streetside business space
First Floor
68 m² 2 – 3 Room Apartment
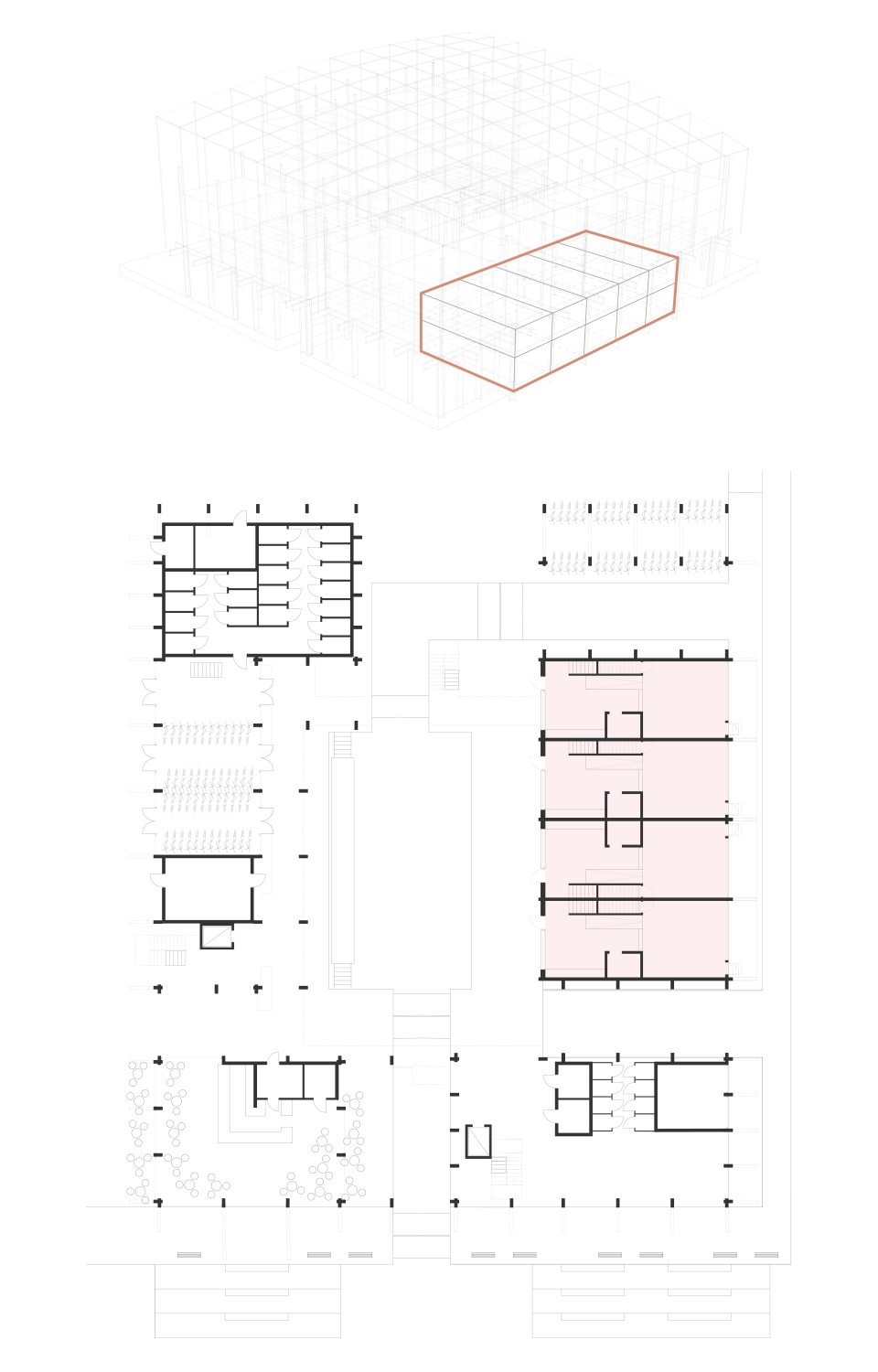
Entrance Floor
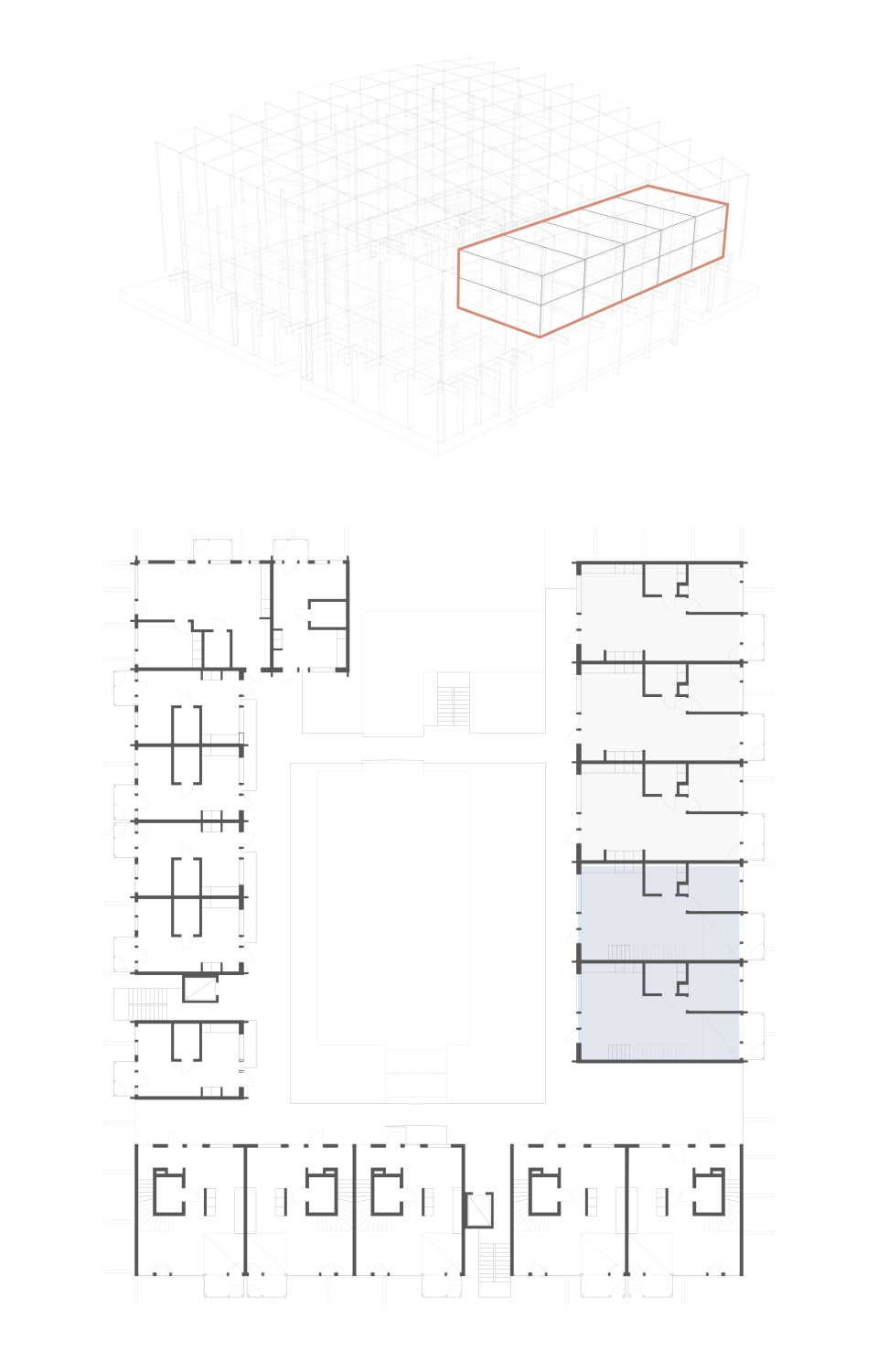
Second Floor
Second Floor
144 m²
4-5 room
Duplex
Third Floor
The middle size apartments are in fact two optional setups for the same space. It can either be one large duplex apartment or two middle sized appartments.
Second and Third Floor
72 m²
2-3 room

Second and Third Floor
122-132 m², 3-5 room, Duplex
Large apartments towards the river.
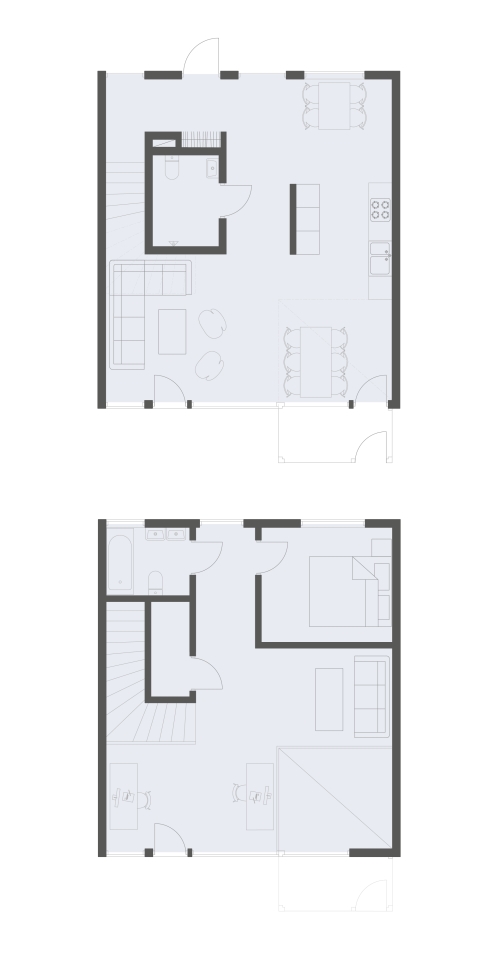
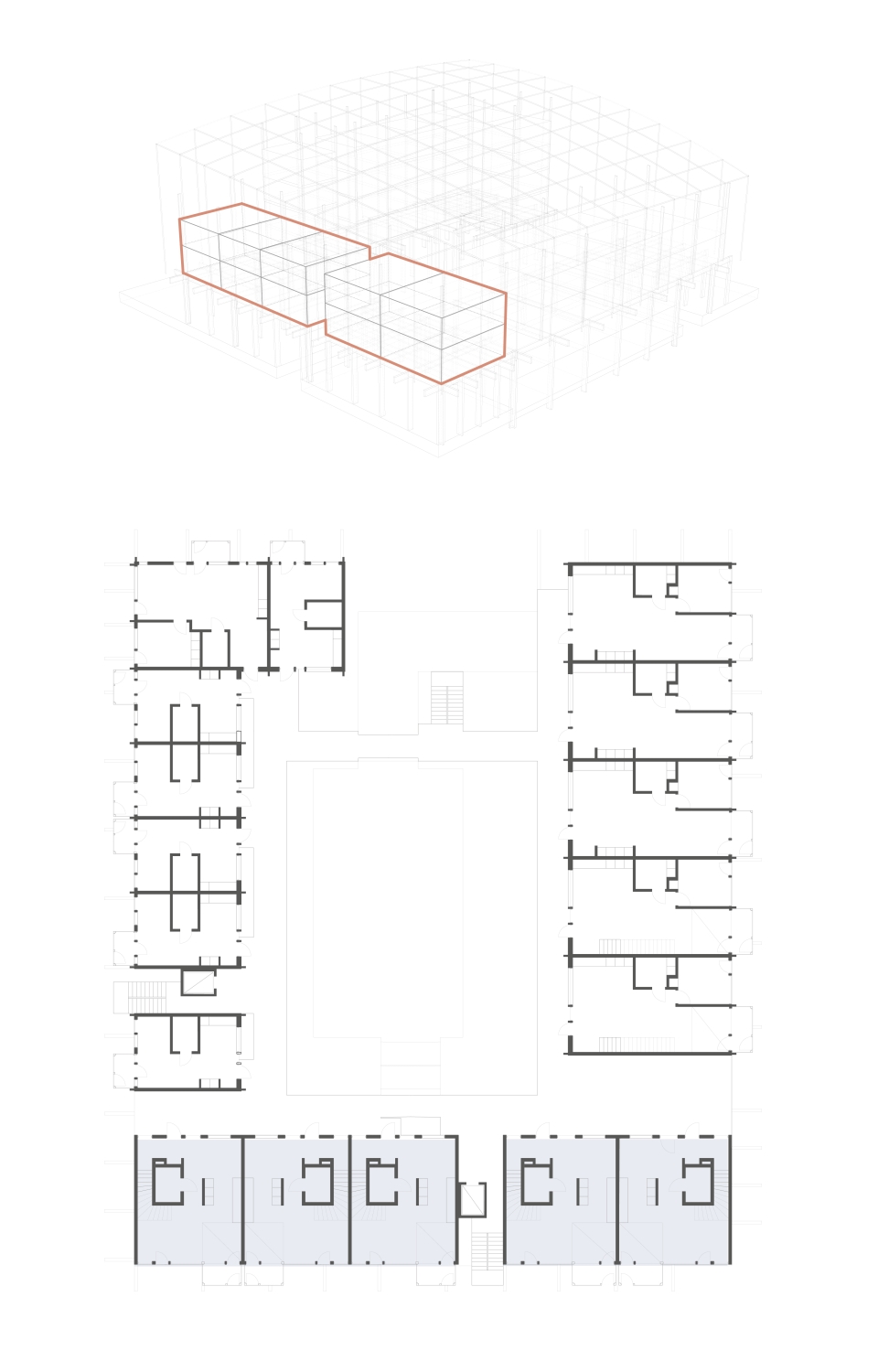
Movable wooden plank panels for shading
The balconies have connection with the outside of the greenhouse. This makes it possible to get fresh outside air directly into the apartment.
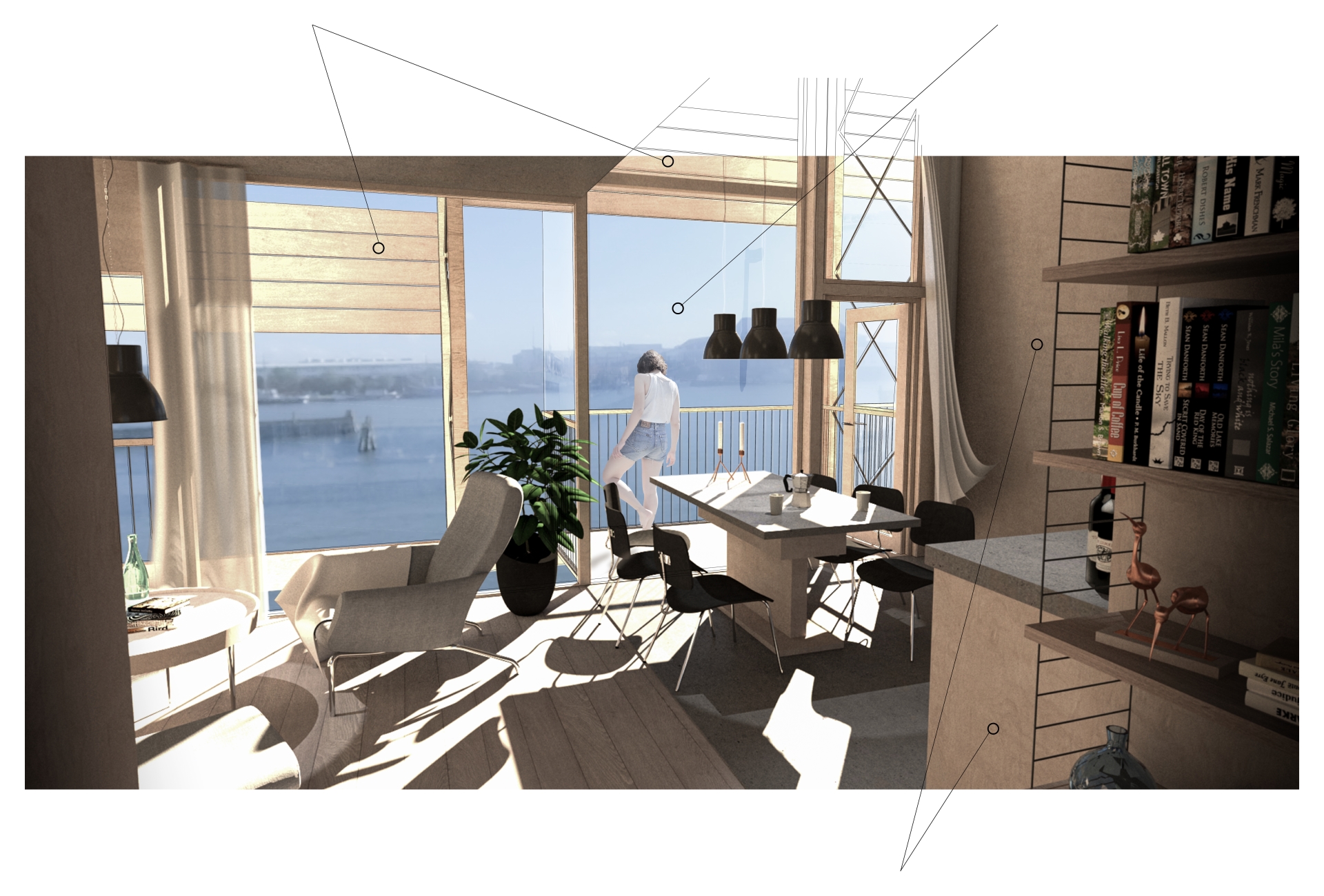
Clt apartment walls
Second to Fifth Floor
Small one room and medium two room apartments. Can be single or couple households or students apartments. Could be rentable apartments.
63 m², 2 room

35 m², 1 room

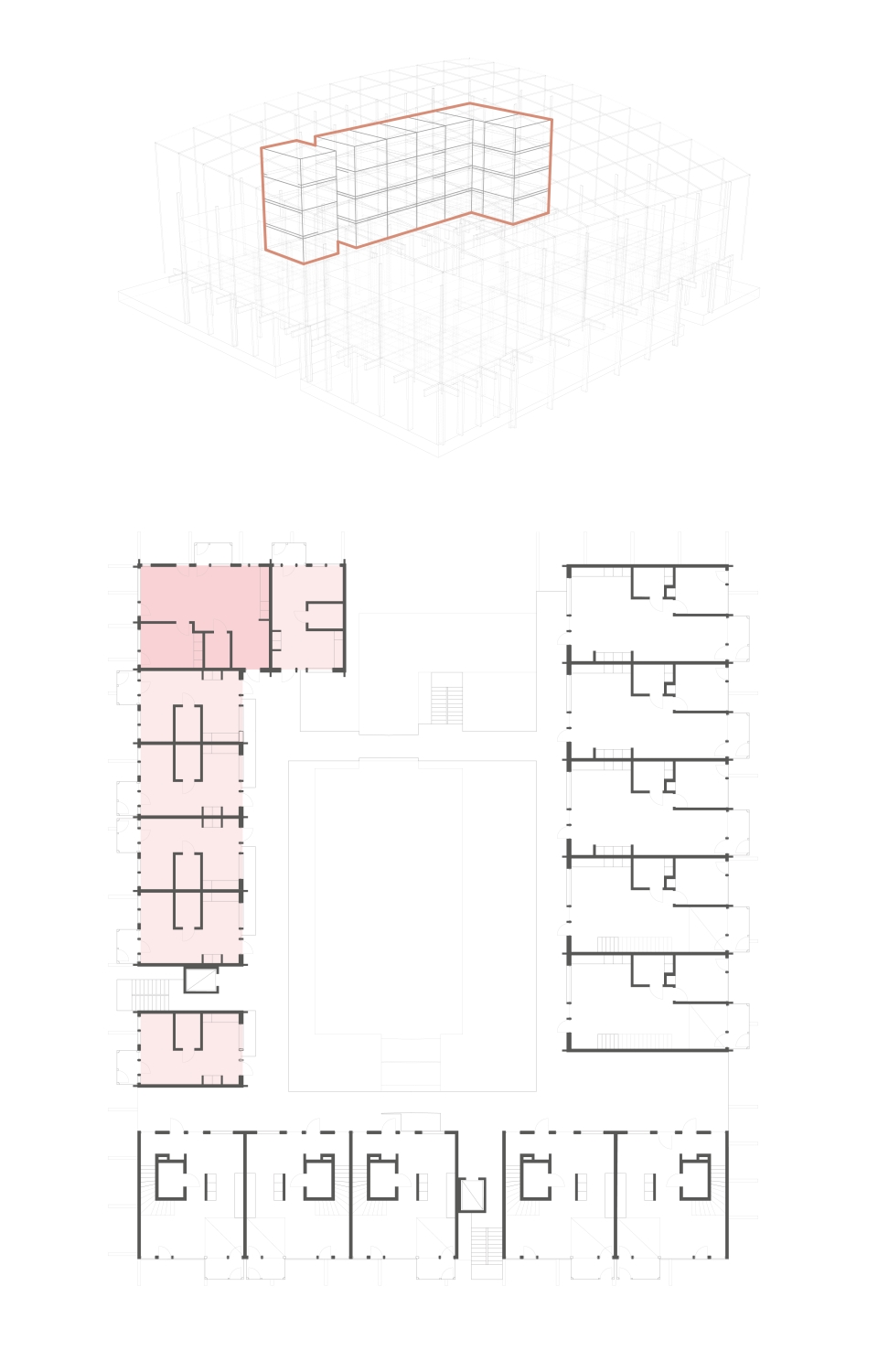
Roof Terrace
The rooftop courtyard is the shared living room. Under the greenhouse it is usable large parts of the year.

Laundry is also done on the roof. With clotheslines the laundry can dry without machines.