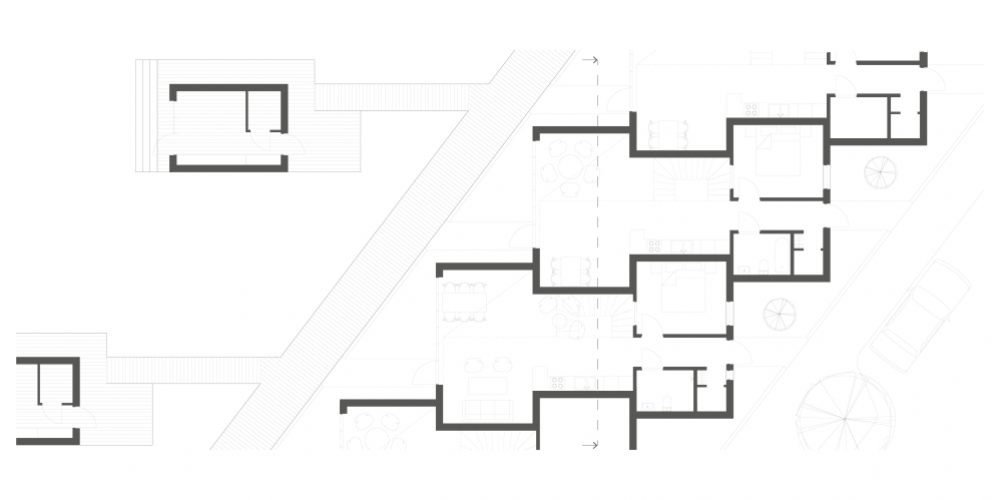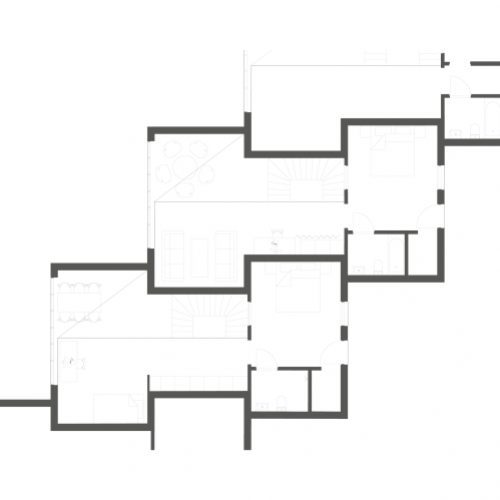Joint Building Venture 12 Apartments
When being first to” settle” a previously non-residential area the preexisting cooperation or community of a joint building venture offers a quick start for the neighborhood community. The row house typology offers more than a sole isolated building, almost like a small village on the water.

Facade towards the river and the water basin to the southwest.

Groundfloor Plan

Firstfloor Plan
The plan is built around a strong axiality with a sight line from the entrance through the house towards the water. The entrance is a bit darker, but the plan gradually opens first to a light shaft above the stairs and then to the double height living room with large windows in the southwest.
Section showing how the row houses have different width where it is needed and slot into one another to make a smaller footprint.
The different pieces of the plan that slot together have the same width (x). The center piece has functions as kitchen and stair/light shaft which offer more flexibility in the organization of the rooms in the outer pieces. It also makes the walls on each side align which makes for a calm spatial experience.

The boardwalk along the water is open to the public, so the waterline is not privatized which also invites for new blocks to connect along the waterline.



