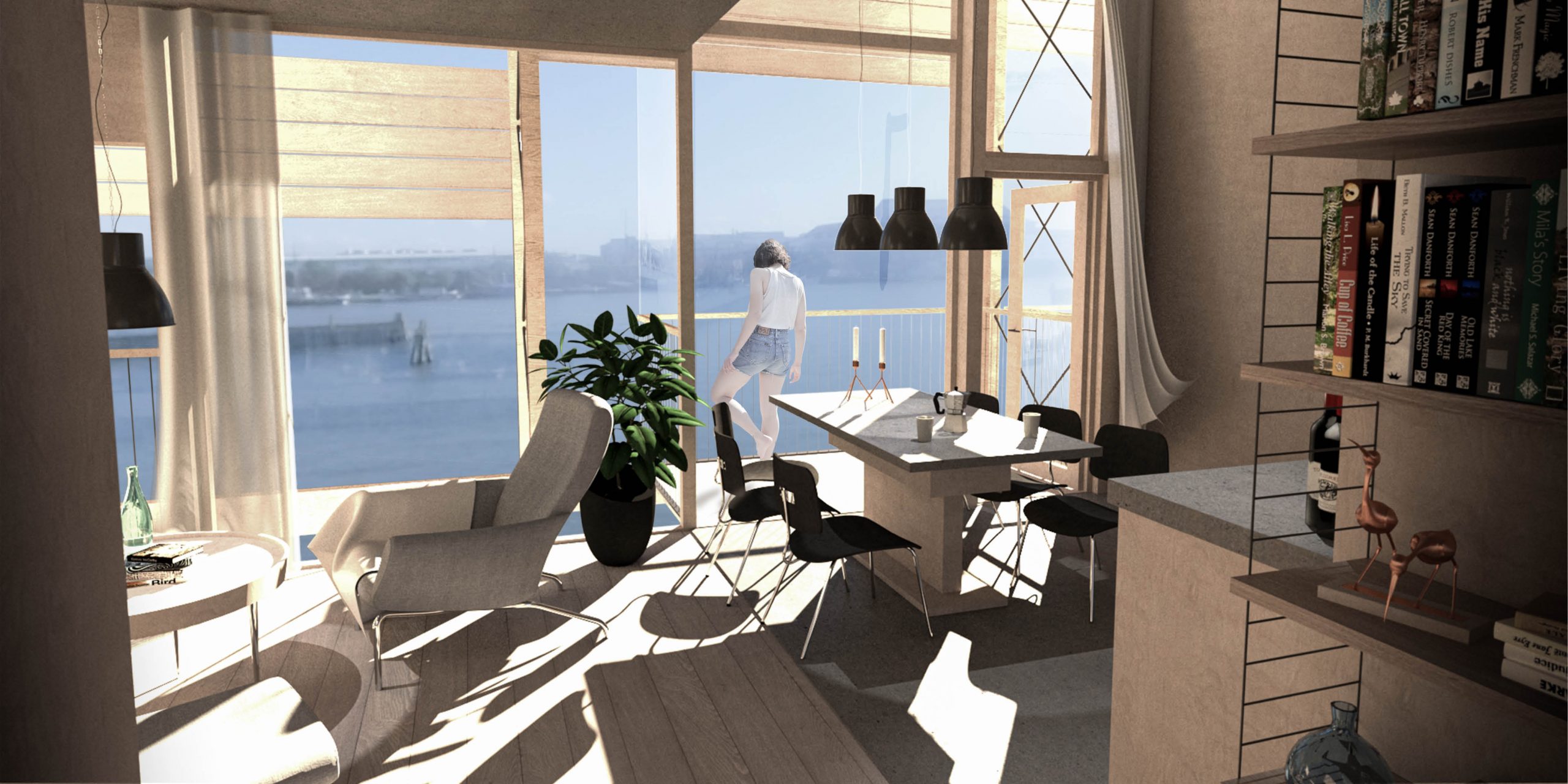Lasse Hejll
Arkitekt och kock






Chiesa Diruta - Reuse the Fallen Church
Architectural Competition
Grottole, Italy
Reuse the fallen church was a competition to reuse a church ruin as a concert hall. Chiesa diruta (Italian for fallen church) is a fifteen-century church that was partly destroyed in an earthquake 1694.
Our proposal places the concert hall to reshape a roof where the old one caved in. The concert hall is an intimate space with one large opening behind the scene with a view of the surrounding hills. Outside the auditorium, just above the existing stone walls, is a wooden deck used as an intermission space with a small bar. The concert hall and deck rests on top of large pillars that stands in the soil in the midship of the church ruin. The pillars are placed as center points of a Voronoi pattern and branches out to form an organic vault structure. The floor of the church is covered with a wooden deck with large openings around the pillars where small trees, bushes and herbs are growing. The garden space among the pillars is used as foyer and café.
Växthus
Östra Tommarp, Österlen
Växthuset placeras intill huset med koppling till köket. Ovanför utgången från köket finns en förfallen balkong som skall repareras.
Ambitionen med växthuset var att återbruka ekbjälkar från en gammal lada. Växthuset är passivt ventilerat och har en solid vägg mot norr för värmelagring. Regnvatten tas omhand och lagras i cistern och tankar. Teglet är från ett tegelbruk på kreta som tillverkar sten i dimensioner som används för att reparera och återskapa romerska lämningar. Stenen är felbränd och tål inte frost men kan användas i det mildare klimatet inuti växthuset.
Huset, från 1884, har
tidigare varit lanthandel. Tillbyggt i omgångar med galleri, verkstad och
garage.


Överst: Foto taget kring sekelskiftet.
Underst: “Gåramålning” av Nils Olsson, målad kring 1910-20

Ekbjälkar fogas ihop så att inget ändträ lämnas bart. Virket är gammalt och grånat så det kommer lämnas obehandlat förutom att fogen kommer tjäras.










Menu of Textures
Master Thesis, Chalmers, MPARC
My master thesis was an opportunity to develop my design process as well as a chance to revisit my experiences as a cook to look for methods, attitudes or mindsets in cooking relevant for designing architecture. Cooking and architecture have several cross points, but I decided to focus on one tangible material quality that, in my opinion, have an underrated role in both cooking and architecture, texture.
Texture in architecture is either a conscious choice that determines material, or a consequence of material choices and techniques for working with those materials. Either way texture is linked to, or constrained by, physical materials and practical implications of working with physical materials. These practical implications limit the creativity of a design process focused on texture in that it requires knowledge of and experience with working with a specific material and the financial means to experiment with expensive materials and expertise. Cooking is in many ways not limited by this as cooks are by profession experts in their materials. Preparing food is all about chemical experimentation with materials to achieve specific textural outcomes. Raw foods are a lot cheaper than materials for construction and the costs for failed experiments are miniscule and part of any cooks training.
Digital tools for creating material representations are developing quickly both for industry and amateur community, supporting game development, film industry and architectural and other visualizations. These tools usually center around creating accurate representations of real-life materials. As the tools have developed, with more detailed control over texture qualities and application on 3D modelled geometry, I saw an opportunity to instead use the software as sketching tools for exploring and modelling texture and geometries.
The thesis was for me an eye opener and a design process exercise. Based on the hypothesis that texture can be designed and modelled without physical material constraints. To see texture as a variable rather than a material given constant opened opportunities for reinterpretation of relations between form, space and texture. Rather than a complete design of a restaurant, the thesis resulted in texture and form models at different scales, from plates and dining spaces to the building envelope.
Housing Inventions
- Joint Building Ventures
Chalmers, MPARC
Course in housing design
Housing inventions – New building typologies that challenges conventions
The subject of the housing course 2019 was joint building ventures. The course was divided into two design tasks in different scales. First with twelve housing units as a smaller block or row houses, and second as a larger block with 48 housing units. The relationship with water and the fact that Gothenburg wants to be the best rain city in the world was also an important part of the theme.
Project Details




